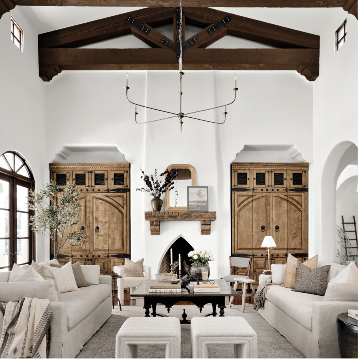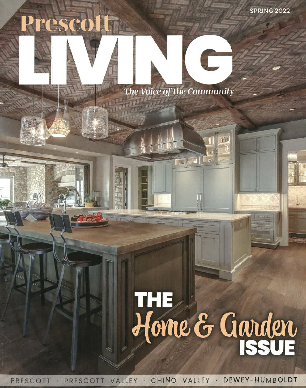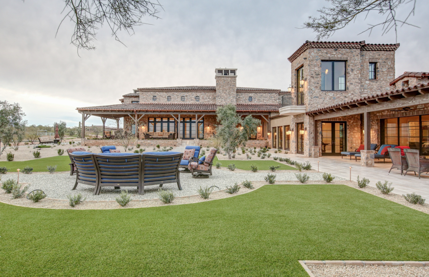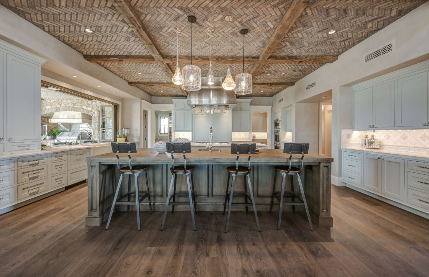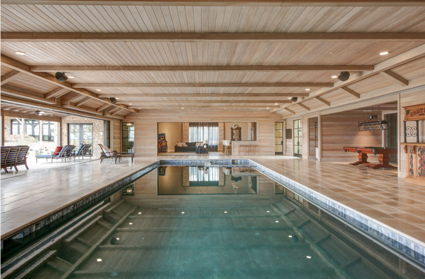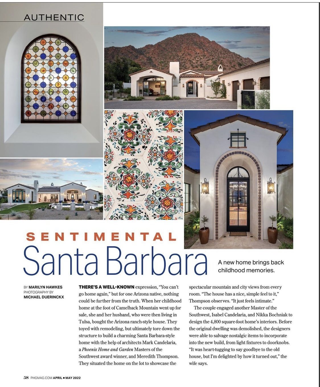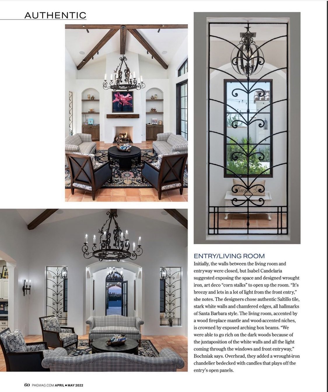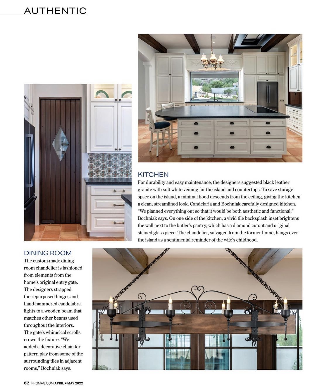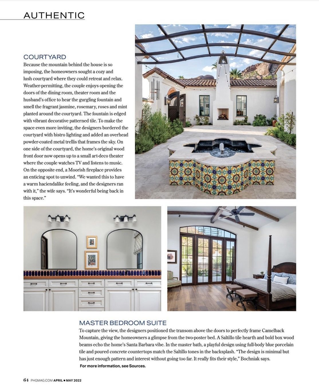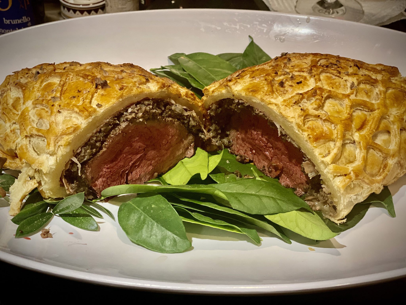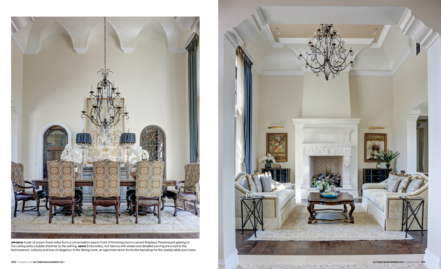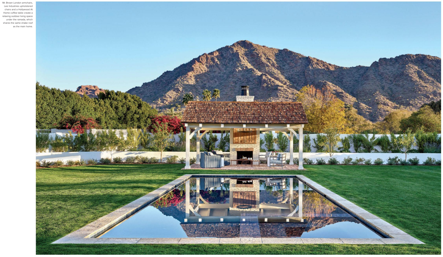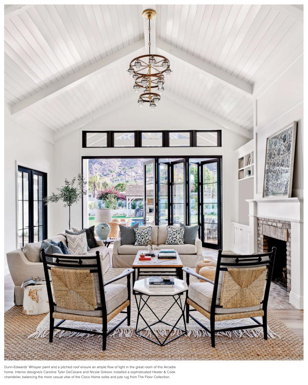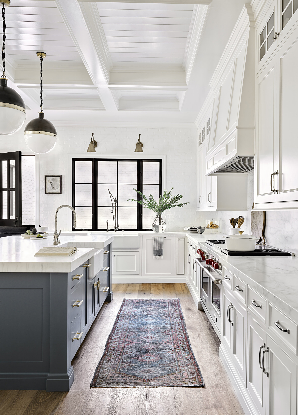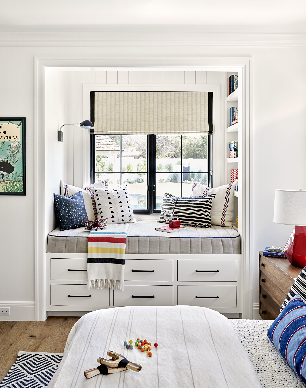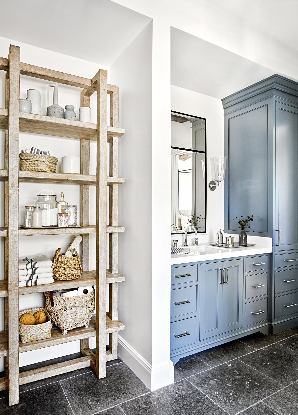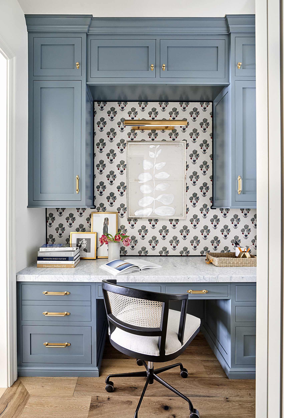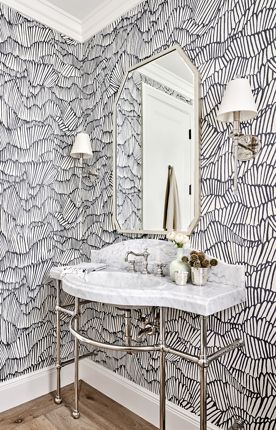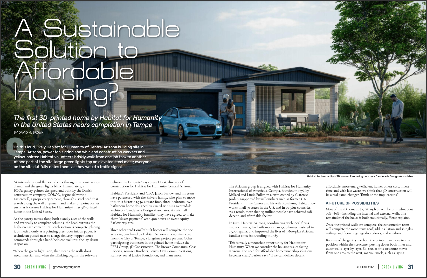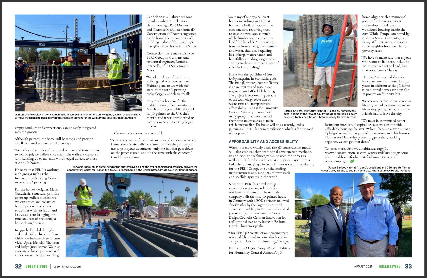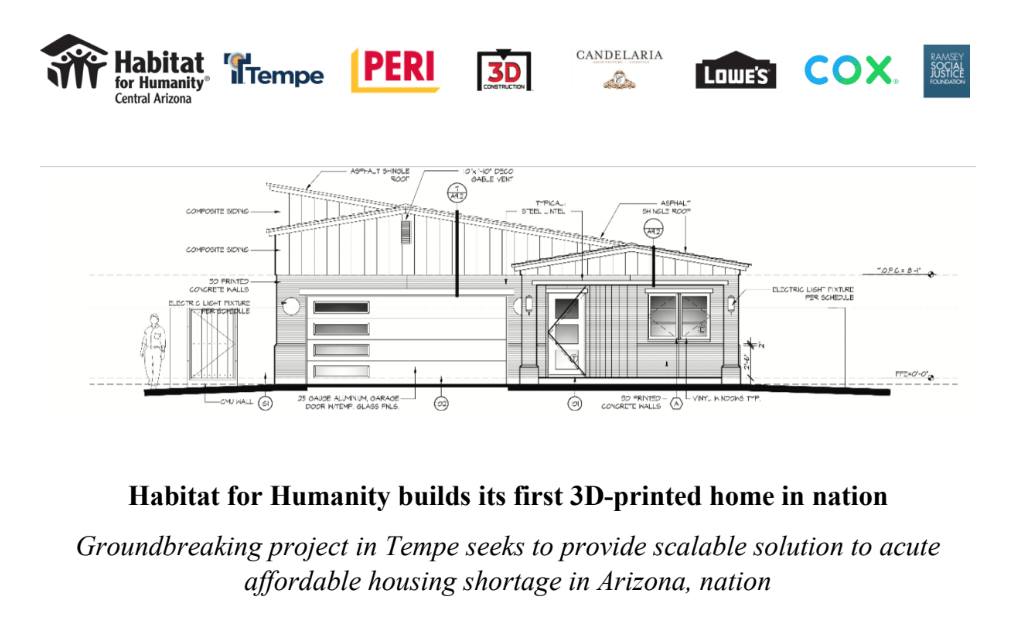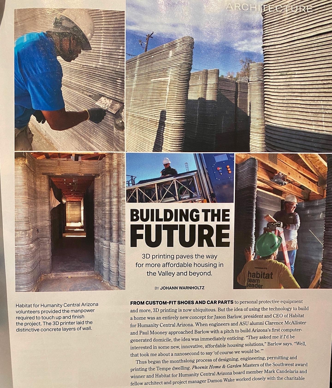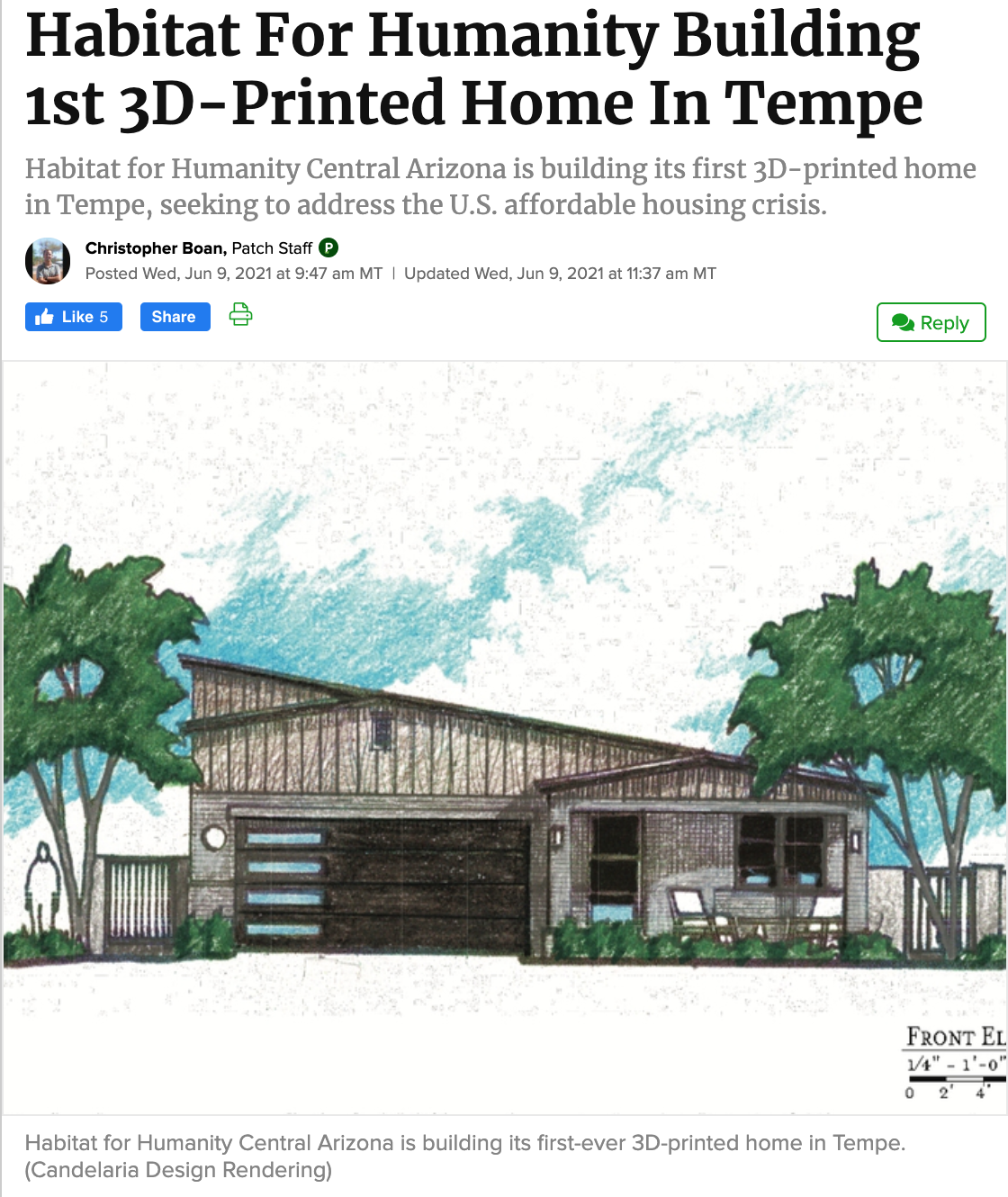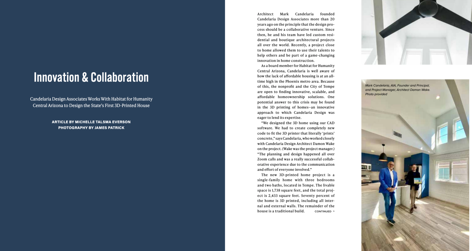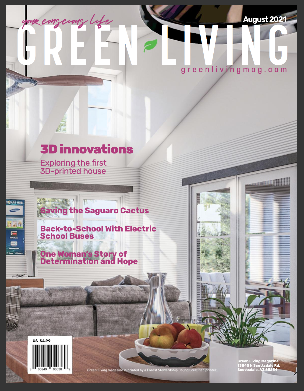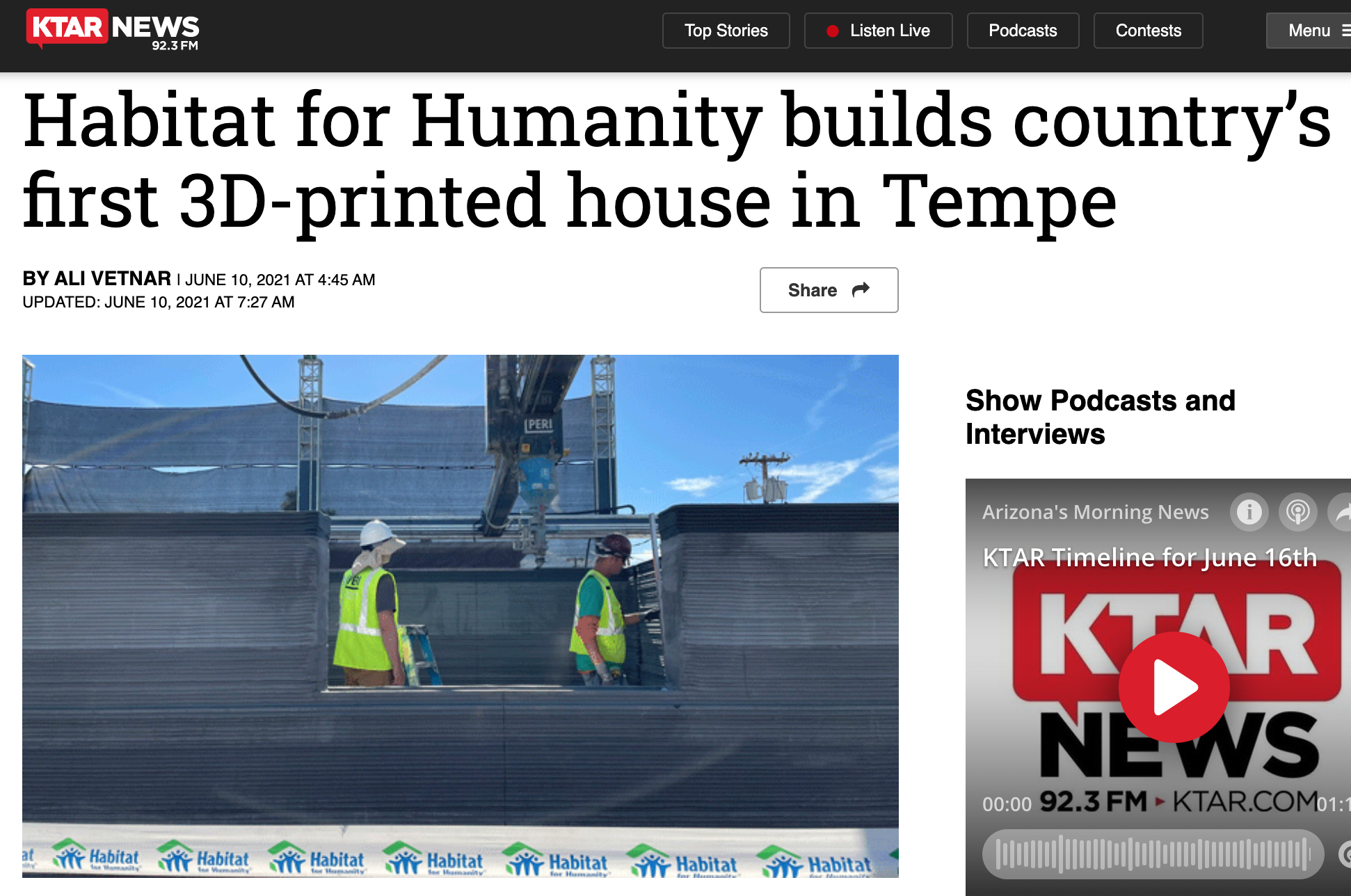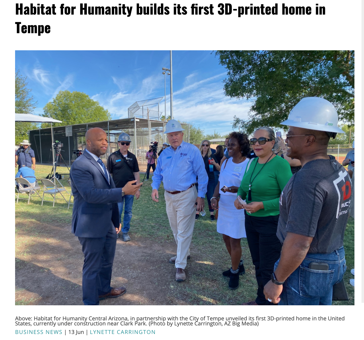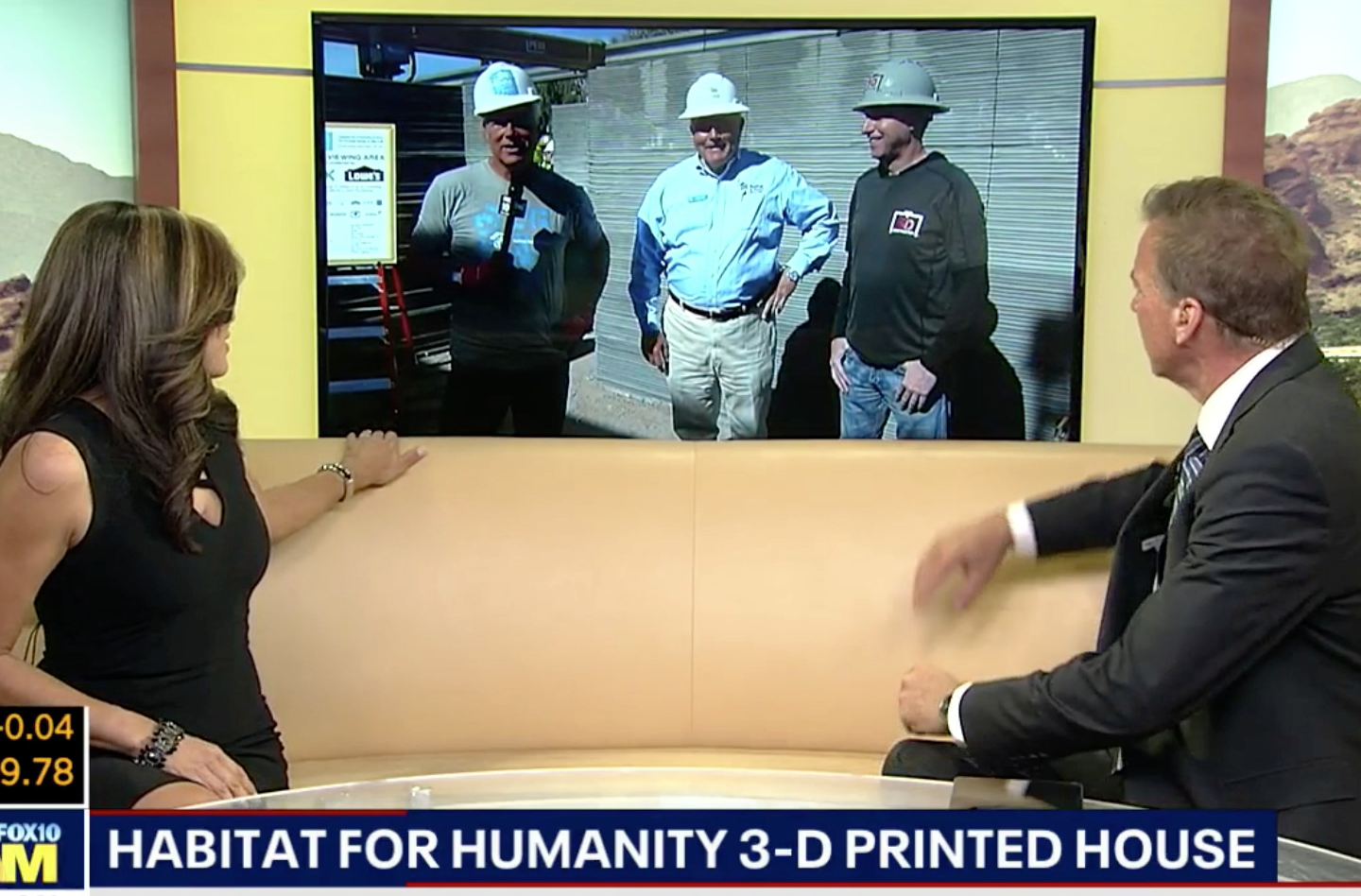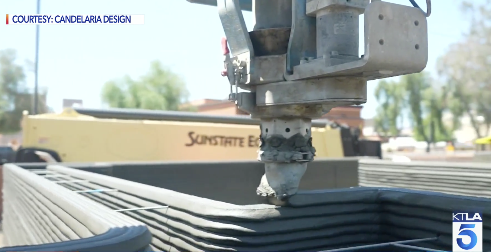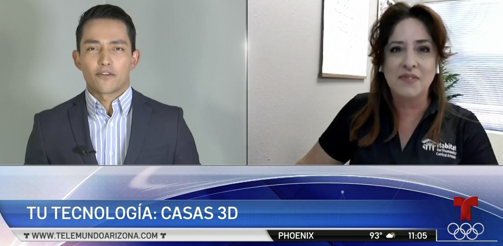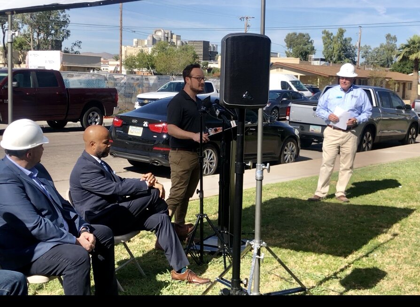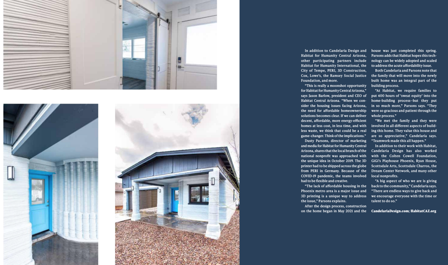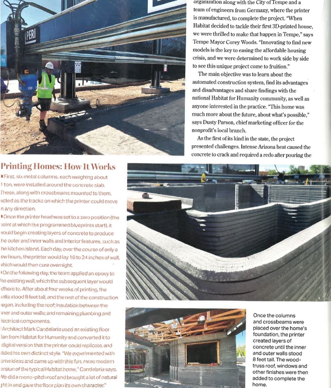Paradise Valley City Lifestyle magazine’s March issue features a 4-page article showcasing renowned architect Mark Candelaria’s other talent - cooking. It highlights all of the client dinners he has hosted in his home, his office’s showroom kitchen, and of course in the client’s completed kitchens he’s designed. Many of his clients choose special occasions like birthdays and anniversaries for Mark’s special meal as it really is memorable. In fact, it’s gotten to the point where dinners hosted by Mark now raise thousands of dollars at fundraising events!! Mark says, “It’s a great way to build and create great relationships.” He also loves it because unlike architecture where it takes years to complete a home, “I can cook a dinner in two to three hours and get the same feeling of satisfaction.”
Press
We wish to express our gratitude to all the magazines, editors and designers that have featured and continue to feature our work!
Luxe Cover Feature January 2023
Starting the year off strong with one of our homes on the cover of Luxe Magazine! This cover article features an interior refresh of a Spanish Colonial style home Mark Candelaria designed back in 2005 in PV!
“There’s so much soul in Mark’s architecture, and we wanted to keep that: plasterwork; the richness of the Saltillo tiles, wood and iron details; the brick staircase; the arches," said designer Lauren Wallace. While there weren’t many structural changes needed, the team “updated the lighting, countertops, wall tile and paint, and cleaned up some of the more ornate detailing throughout the residence,” general contractor Frank DiMaggio notes.
Dear to an Architect's Heart
Iconic Magazine's Holiday issue features a Family Farmhouse we designed in the heart of Arcadia. Principal Meredith Thomson was chosen to design this dream home as she has known the clients for many years, the client's sister was Meredith's best friend growing up, hence the title "Dear to an Architect's Heart".
Forty Years of Architectural Excellence
November’s issue of Green Living Magazine features a profile piece on Mark Candelaria, AIA, as he celebrates four decades of client-focused residential and commercial architecture — including green-inspired projects. Read about Mark’s young start as an artist and architect and how he grew into the well-known and loved talent he is today.
Sources for Design Magazine: Icons Mark & Isabel Candelaria
Husband & wife Mark & Isabel are featured in the 35th issue of Sources for Design Magazine’s Icon Issue! They will be honored along with 7 other design teams for their residential remodel of a dated Paradise Valley home at the Magazine’s Premier Party September 7th in Scottsdale. Take a look at the beautiful feature below.
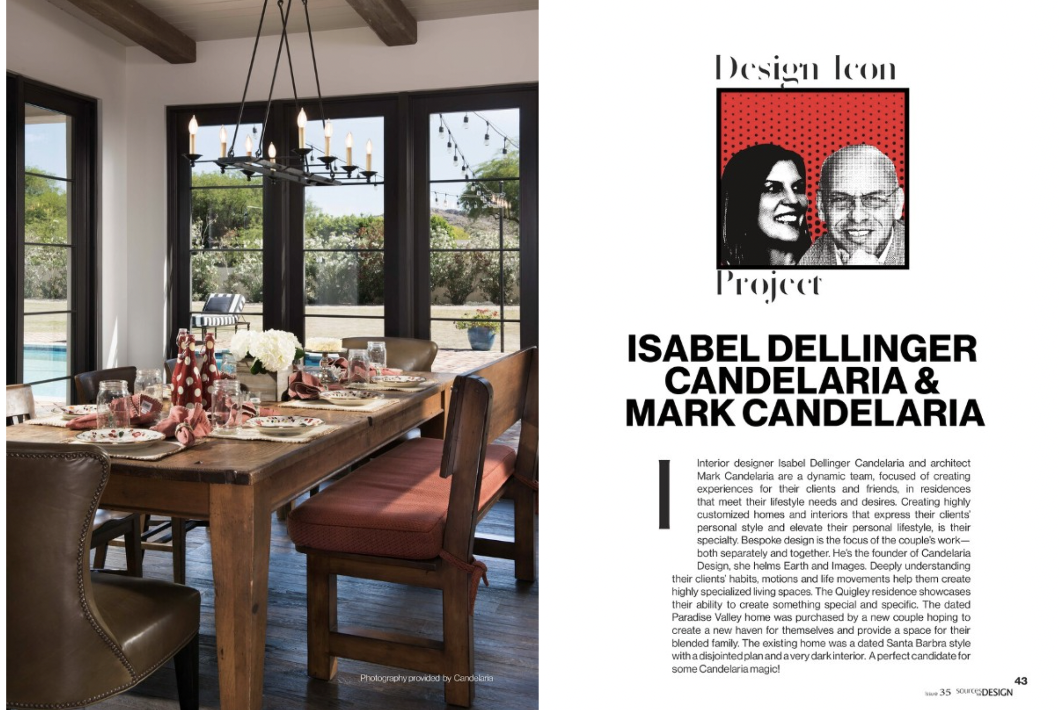
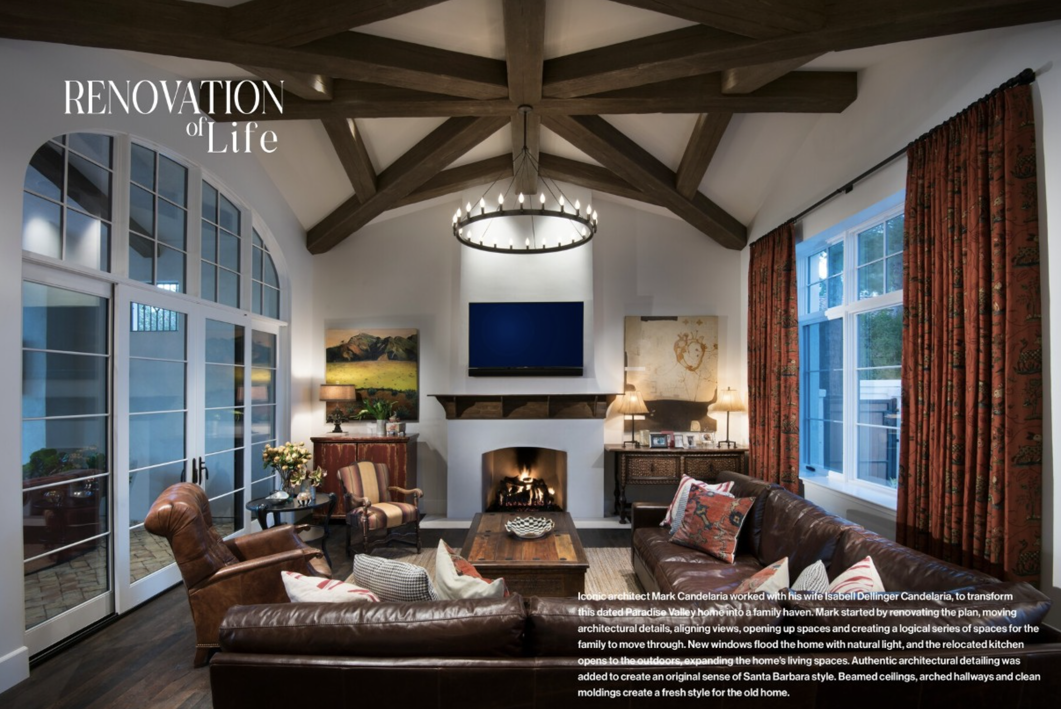
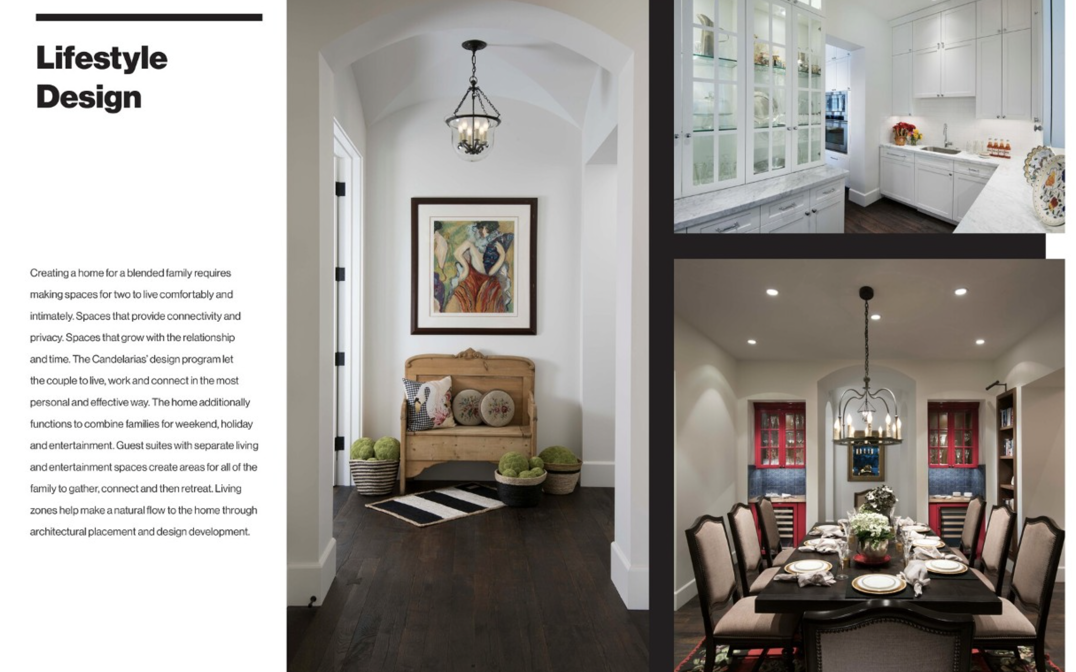
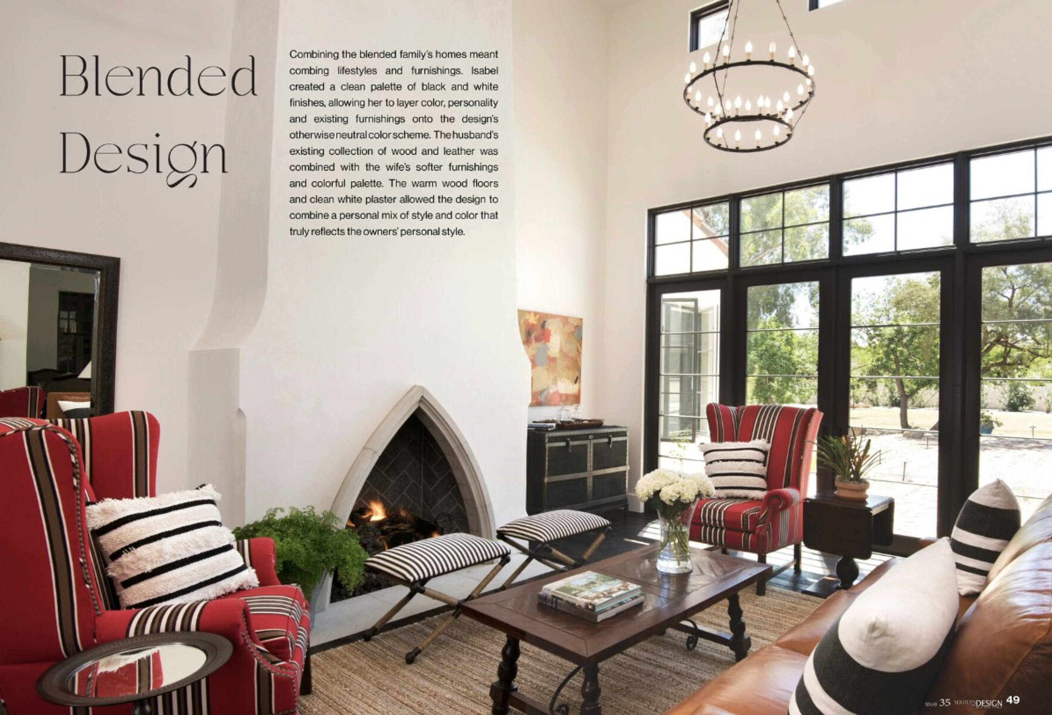
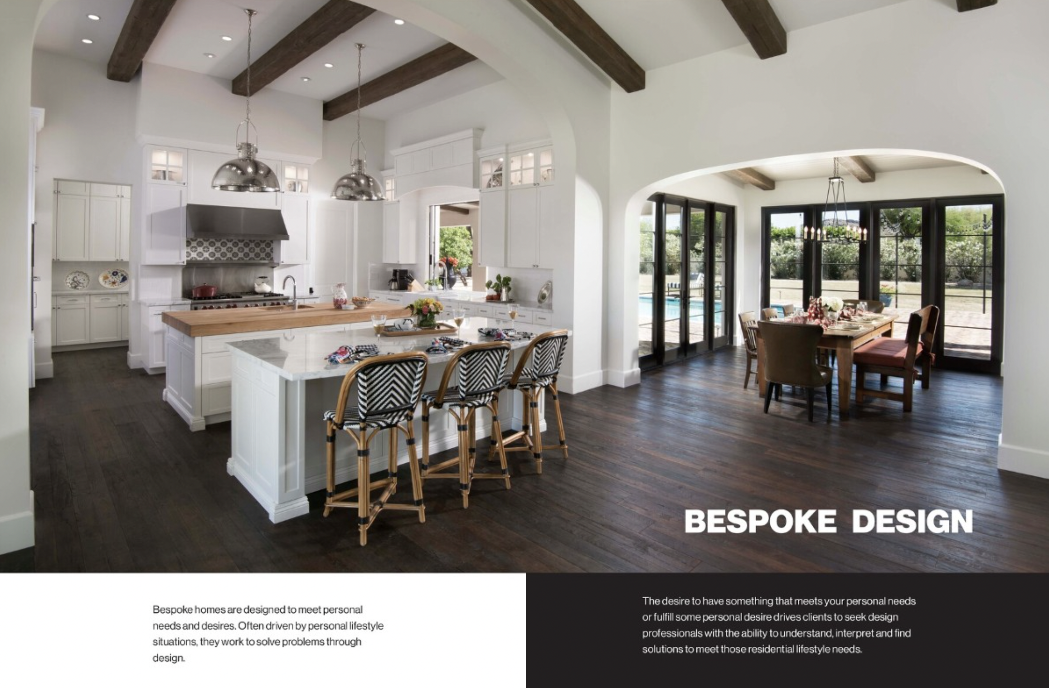
Modern Luxury's Dynamic Women Feature
An English-Country Style Estate is Reborn
Growing up in Central Phoenix, this home had always caught the eye of future homeowner Alex Stark. Years later, she married builder Rick Stark of Starion Custom Residences and they purchased this historical home from 1947. While a lot of work was needed, they wanted to keep as many original materials and details as possible. So the Starks together with Architect Meredith Thomson reconfigured the floor plan, raised the ceilings, added a pool, a covered patio and a detached garage to transform this historic cottage into a fabulous family home for generations to come!
Read more about this amazing project in the August/September issue of Phoenix Home & Garden Magazine!
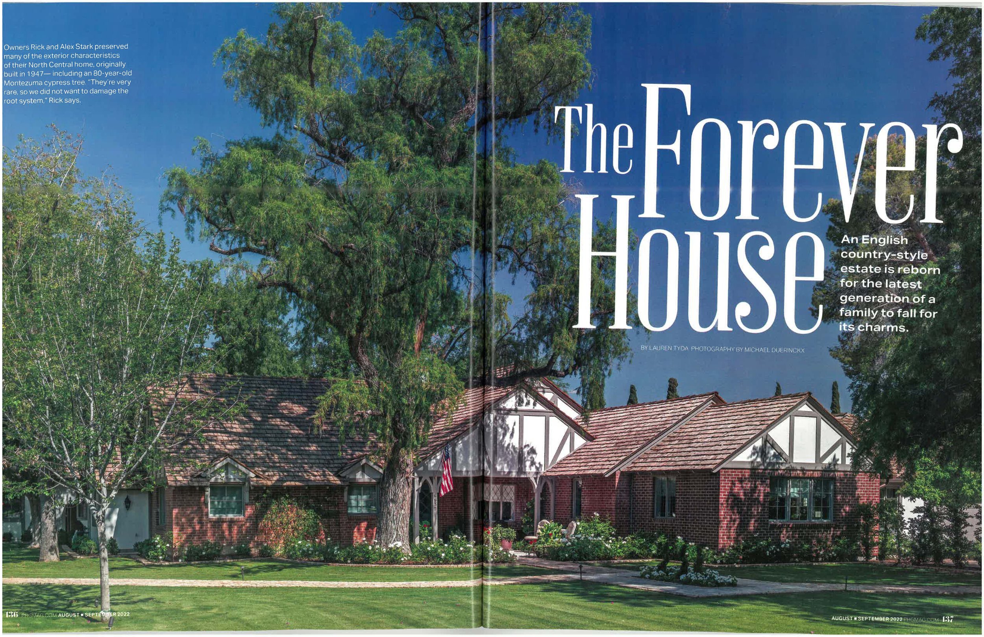
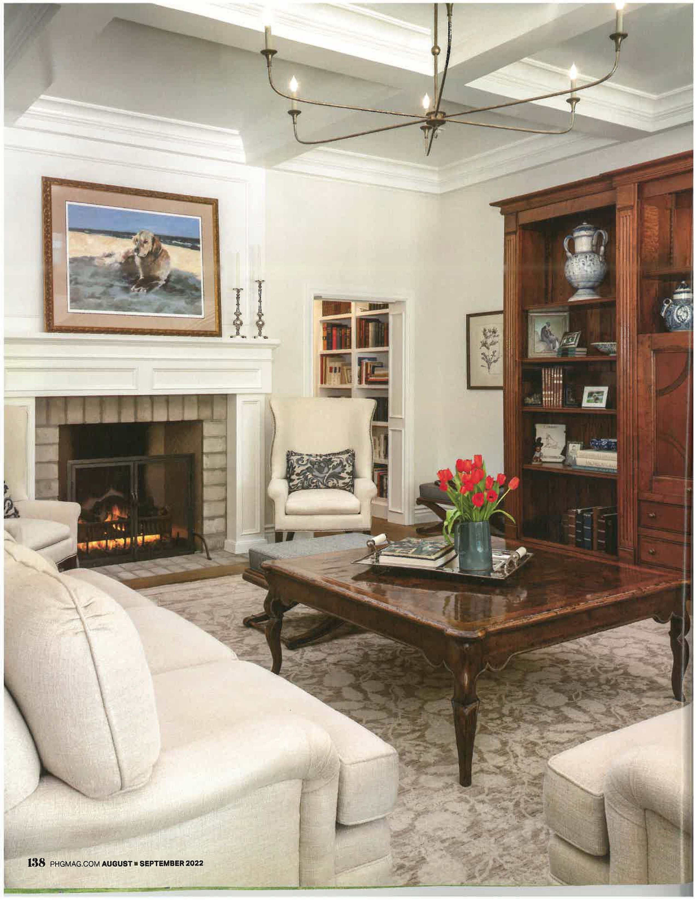
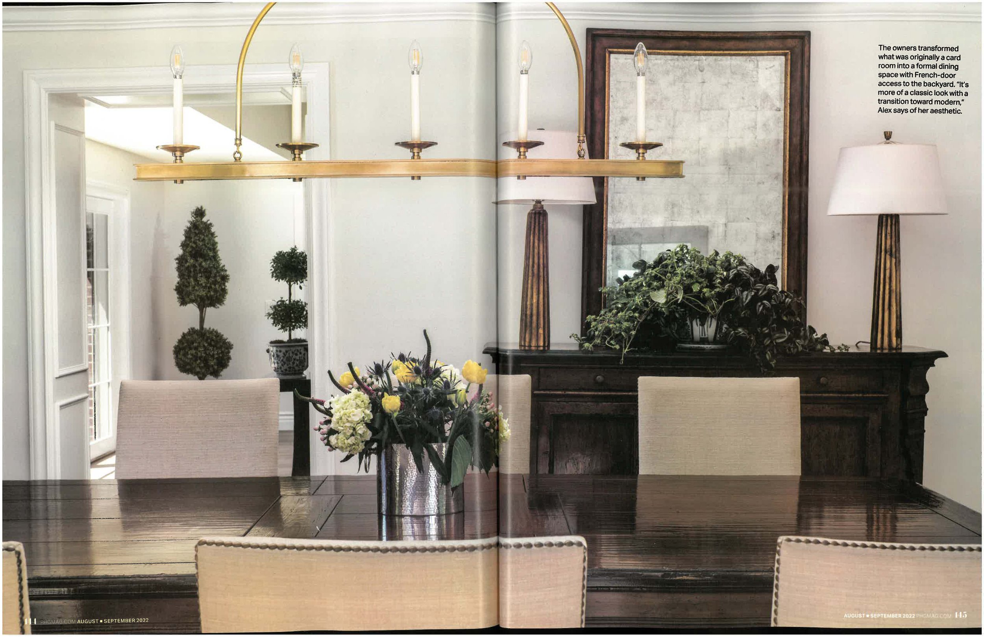
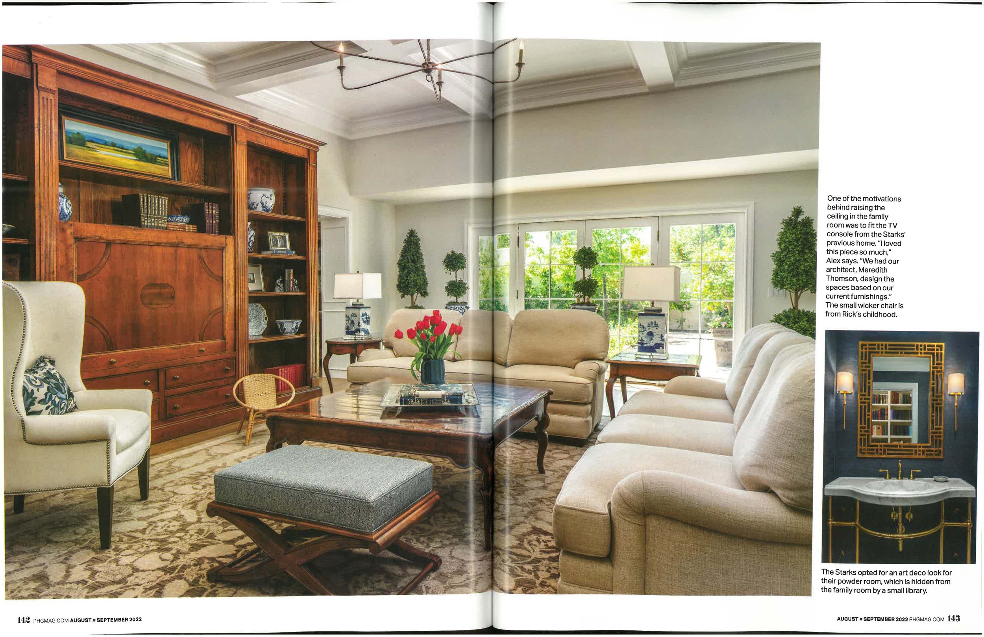
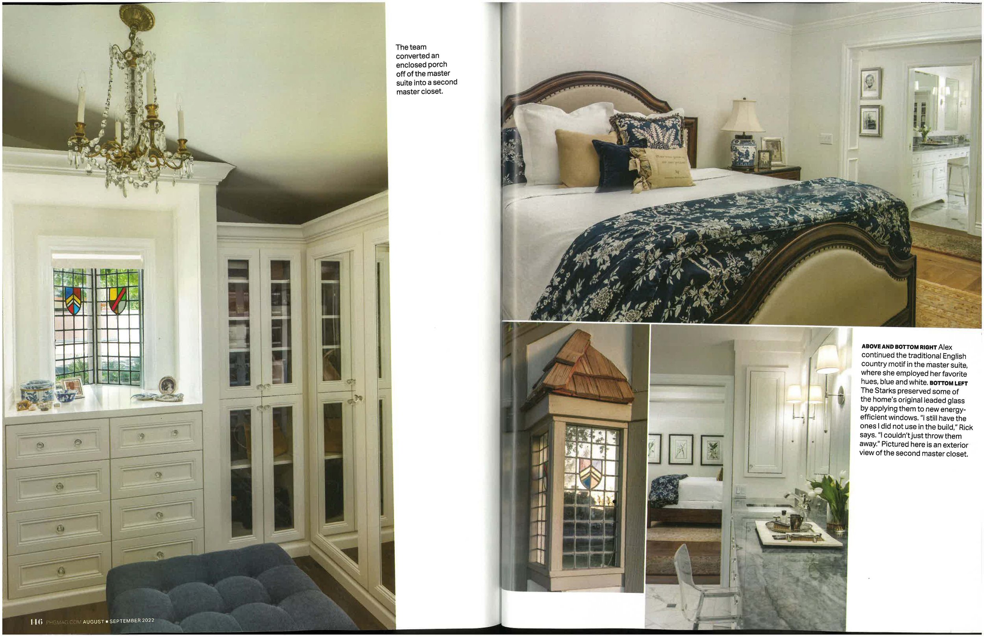
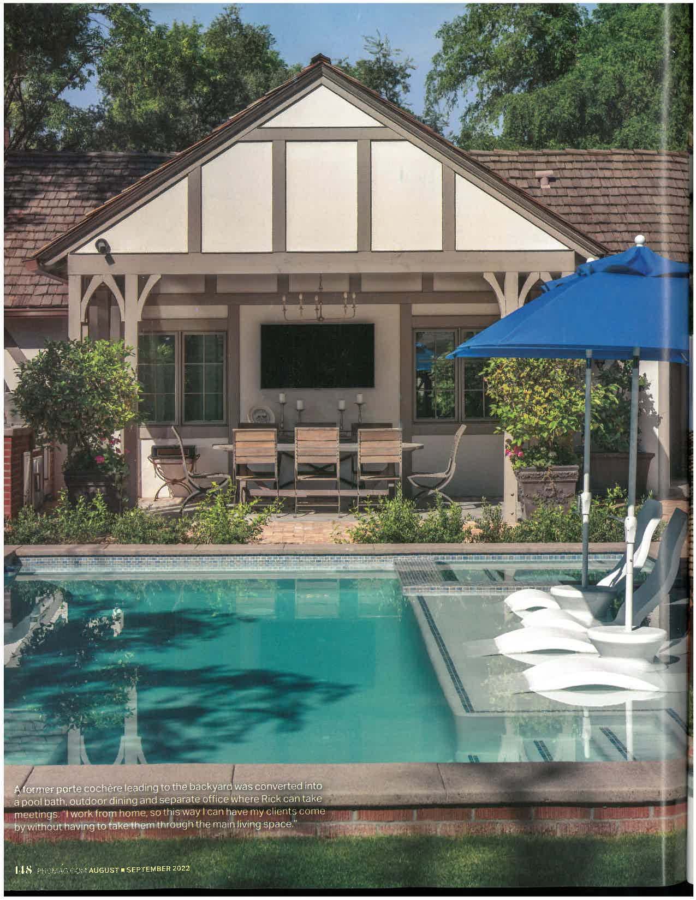

Prescott Living Kitchen Cover
Prescott Living Magazine featured one of our homes we designed along with Earth & Images. This home is unique in that is is over 20,000 sq. ft. and features an indoor pool, bowling alley, hair salon, gym, sauna, racquetball court and a shooting range! Outside there are beautiful horse stables with a covered riding arena.
CDA Welcomes New Principal Tim Mathewson
Sentimental Santa Barbara
Our Santa Barbara style home lead by architect Meredith Thompson, AIA is in the current issue of Phoenix Home & Garden Magazine. Together with beautiful interiors by Earth and Images , exterior by landscape by Creative Environments and builder West Construction, this dated 4,800 sq. ft. ranch home became a beautiful Santa Barbara style stunner!!
This special home was once the current owner's childhood home/lot, so when it went up for sale she jumped on buying it and making it her forever future-family home! The house was very outdated at this point however and didn't take advantage of the amazing views, so together we decided to build a new, custom home. This allowed us to change the floor plan, update everything and angle the house to open up the views of Camelback Mountain and the downtown Phoenix skyline. Parts of the original home that the homeowner loved were kept and incorporated to the new design, such as doorknobs, lighting fixtures, and other elements that reminded her of her childhood home. For the redesign, the clients wanted a Santa Barbara style home with lots of beautiful details and courtyards that our firm is known for. The home is beautiful while also a functional family home for the next generation.
3D Printed House is Move-in Ready
On Friday, February 25th the Habitat for Humanity Central AZ team, Peri 3D construction, the Mayor of Tempe, architects Mark Candelaria & Damon Wake, and many others involved in the creation of the 3D printed house, along with the new homeowners and media, all gathered to recognize and celebrate the completion of this very unique and special home!
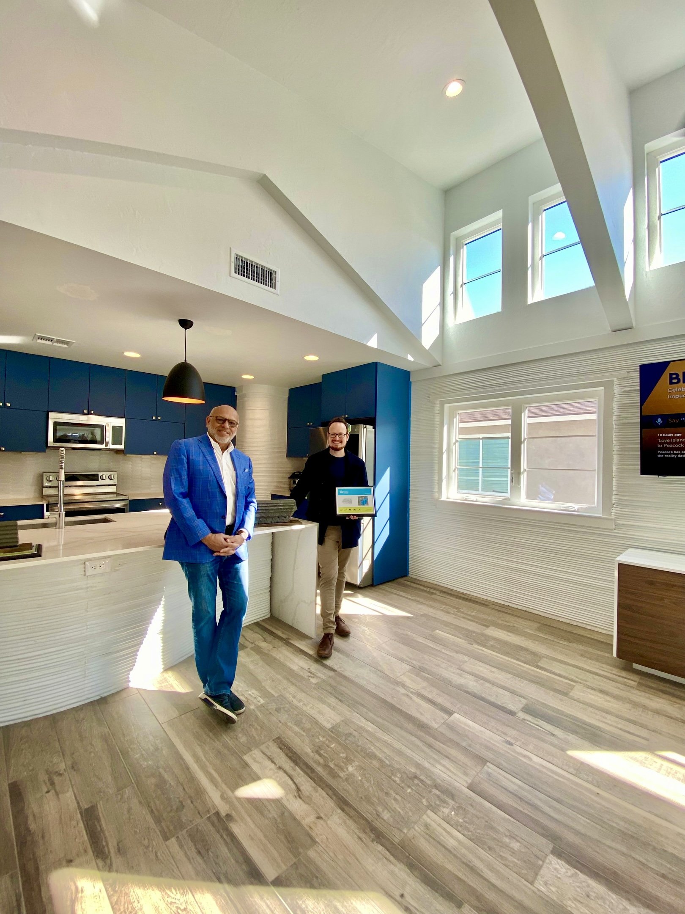
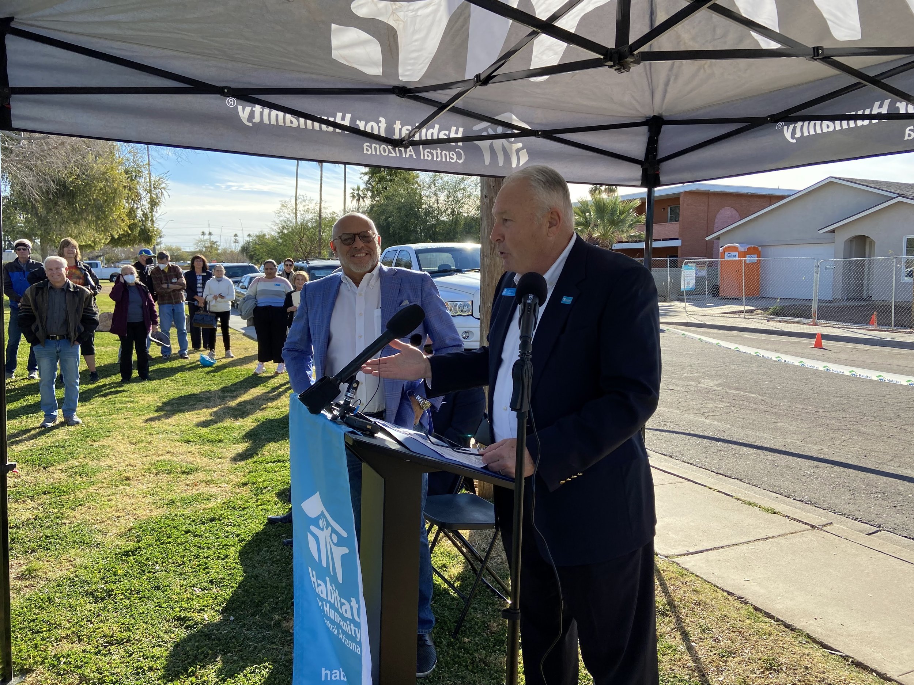
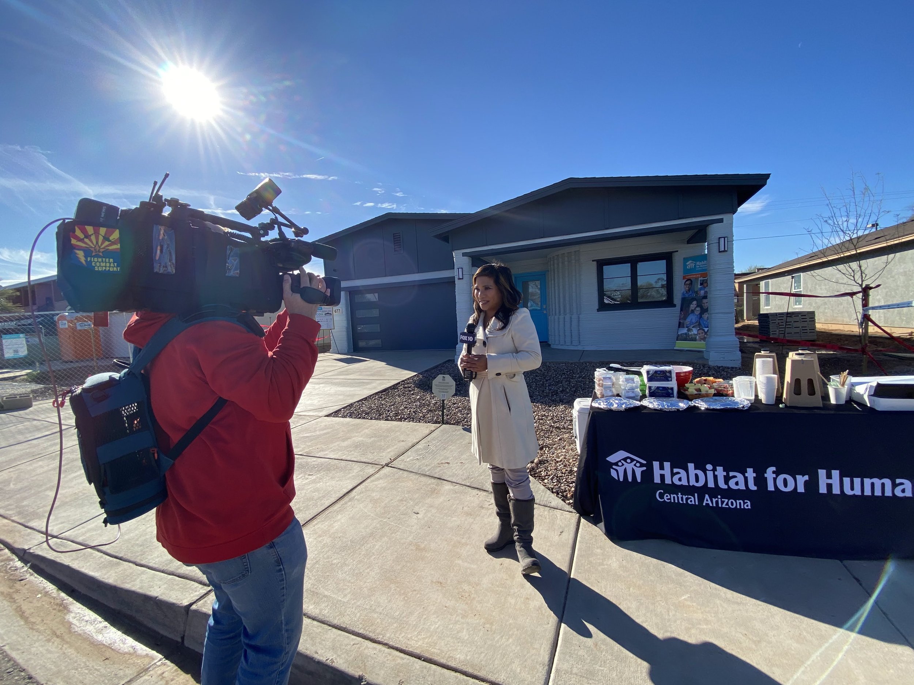

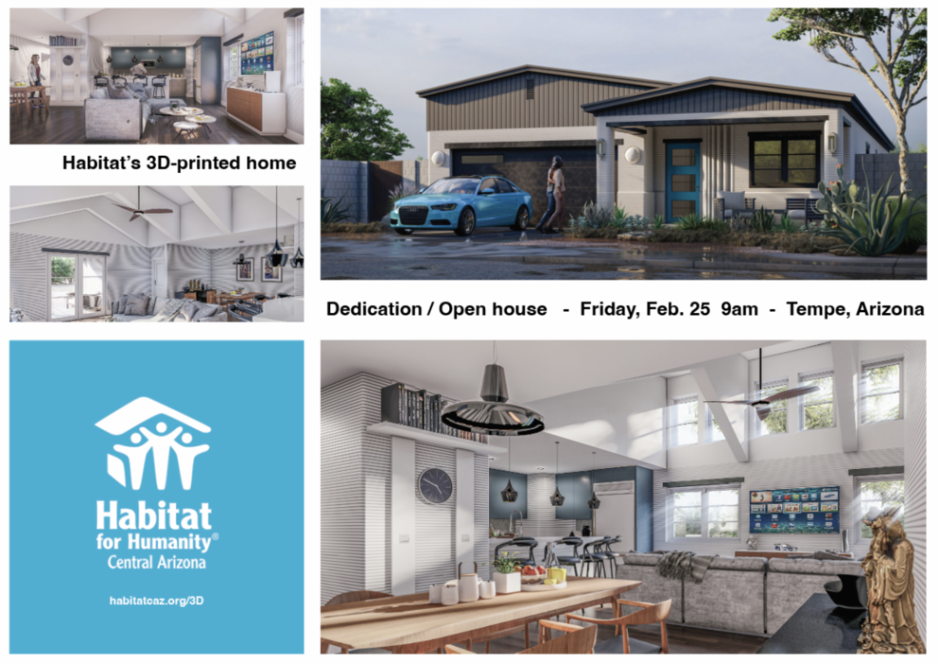
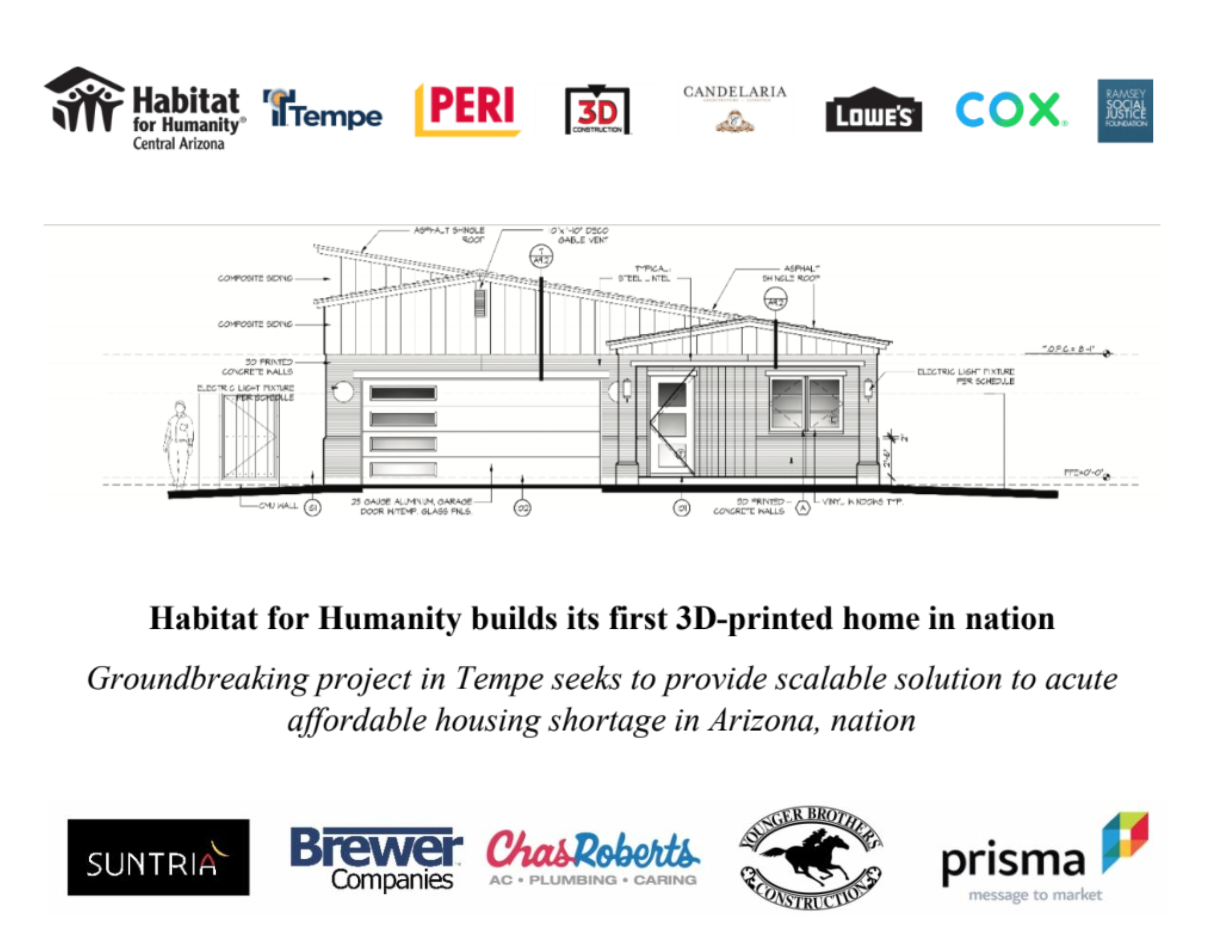
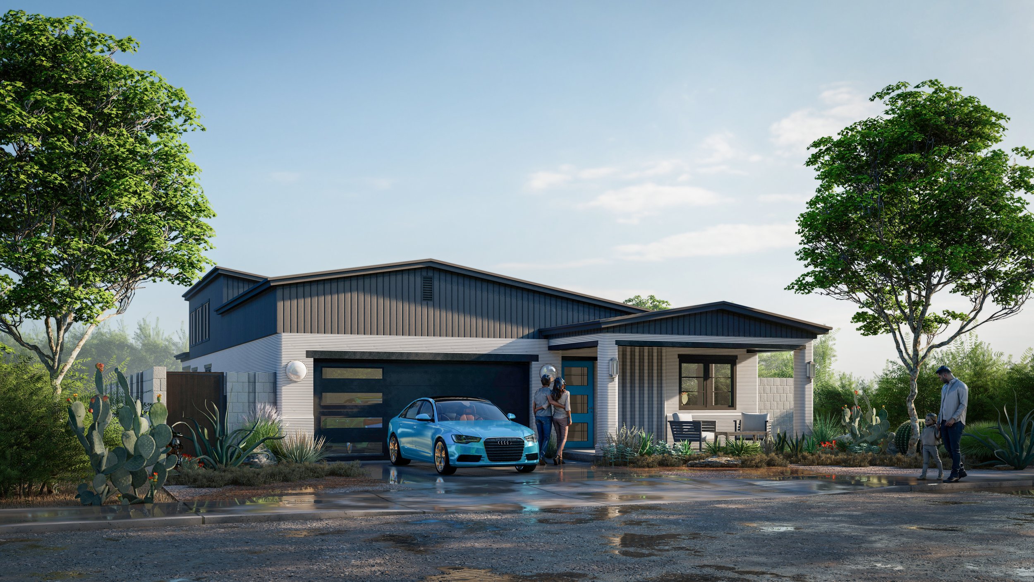
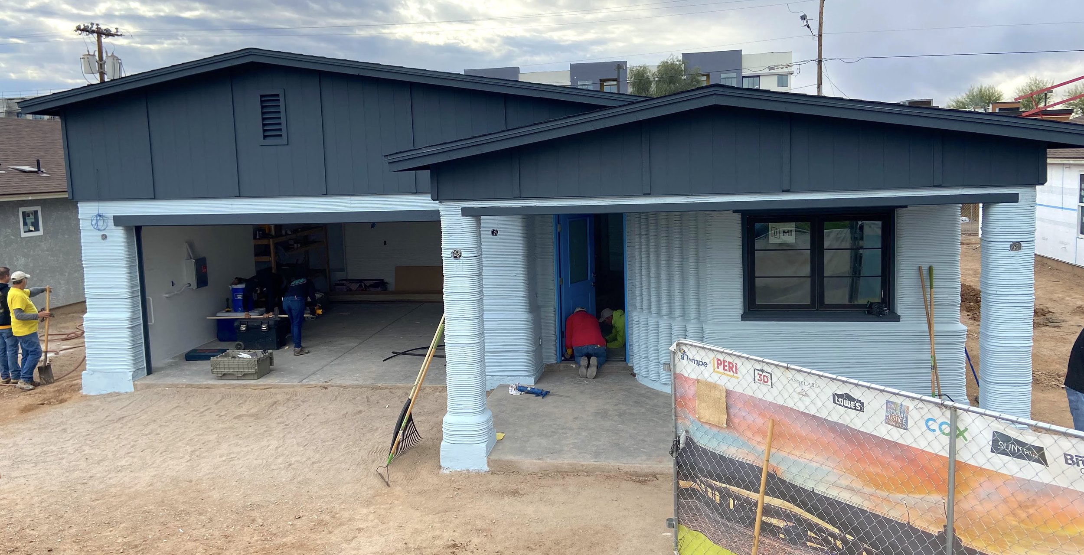
Hanley Estate - First LEED for Home Certified Property in PV
Home Builder Digest's 19 Best Residential Architects in Arizona 2021
Iconic Life: In the Kitchen with Architect Mark Candelaria
In 1999, he started his namesake firm and has been in growth mode ever since, all the time amazing his clients and friends with his capacity to embrace all the beauty in life, including piano playing, singing, cooking, painting, traveling, leading international tours, and appreciating fine wines and cigars.
Today, he is cooking for family, friends and clients regularly from the test kitchen he built in his design studio during an expansion last year. With the contribution of Monogram appliances, Candelaria is now a prolific chef hosting guests every month. Here are two dishes we’ve enjoyed with him. Thanks, Mark for sharing your recipes here.
The Greening of El Chorro Lodge
Learn the history of the El Chorro, an iconic Valley restaurant and event space since 1937, in December’s Green Living Magazine. In 2012 we had the honor to update the place and we made it better, and greener, than before, becoming Arizona’s first full-service restaurant to attain LEED Gold Certification. In this article you will learn about the history, the people and the design that have transformed El Chorro over the years, and what is in store for its future!
Phoenix Home & Garden October Issue: Doctors' Orders
Meticulous planning yields an elegant PV home home that reflects the style and cultures of a pair of physicians. The cardiologist couple didn’t just lead with their hearts when planning the design of their dream home, they took a rational, scientific approach to how they wanted to live. Their needs included a home their two teenage boys could live comfortably, formal entertaining areas, work-from-home spaces, and outdoor areas. Architects Mark Candelaria and Tim Mathewson from Candelaria Design seamlessly incorporated all of the clients needs and their wants into this beautiful Mediterranean Estate.
Modern Luxury Magazine's Modern Man 2021
October’s issue of Modern Luxury spotlights “a selection of extraordinary men who are leader’s in their field. These men of distinction are truly accomplished and stand out as some of the best influencers and contributors to our community.”
A Family of Four builds a Forever Home in Arcadia
A family of four designed their fairytale family home with Architects Mark Candelaria & Vivian Ayala, Interior Designers DeCesare Design Group and Landscapers Refined Gardens. The couple wanted to keep the home relatively small so it would be cozy and manageable and maximize the outdoor space for their two young boys. They wanted the exterior of their home to fit in with the neighborhood’s modern farmhouse/modern ranch style, but wanted an English cottage flair, inside they wanted a contemporary casual feel. View the article below to see more and read more about this family’s story and design process.
3D Printed Home - First Ever in United States
The custom, single-story home, currently under construction on a lot owned by the City of Tempe, combines 3D printing and traditional construction to create an innovative model for the future: a scalable, cost-effective homeownership solution to address the affordable housing crisis facing communities nationwide.
Designed by the world-renowned team at Candelaria Design, the new 3D-printed home project is a single-family home with three bedrooms, and two baths. The livable space is 1,738 square feet, and the total project is 2,433 square feet. 70 – 80% of the home is 3D printed, including all internal and external walls. The remainder of the house is a traditional build.
“This is really a moonshot opportunity for Habitat for Humanity Central Arizona,” said Jason Barlow, President and CEO of Habitat Central Arizona. “When we consider the housing issues facing Arizona, the need for affordable homeownership solutions becomes clear. If we can deliver decent, affordable, more energy-efficient homes at less cost, in less time and with less waste, we think that could be a real game-changer. Think of the implications.”
The home has received lots of local and national coverage and is expected to be read for move in late October, 2021.
The 16 Best Residential Architects in PV, by Home Builder Digest
Many of the homes found in Paradise Valley are award-winning residences and highly publicized houses that epitomize desert living at its finest, making the residential building scene in Arizona alive and thriving. For those looking to build or remodel a home in this area, we’ve compiled a list of 16 of the best residential architects whose skills and knowledge of the trade are unmatched.
These firms were chosen based on their background, portfolio, and awards, as well as their ability to meet the specific environmental concerns of desert building.
This was the first LEED for Home certified property in Paradise Valley.


