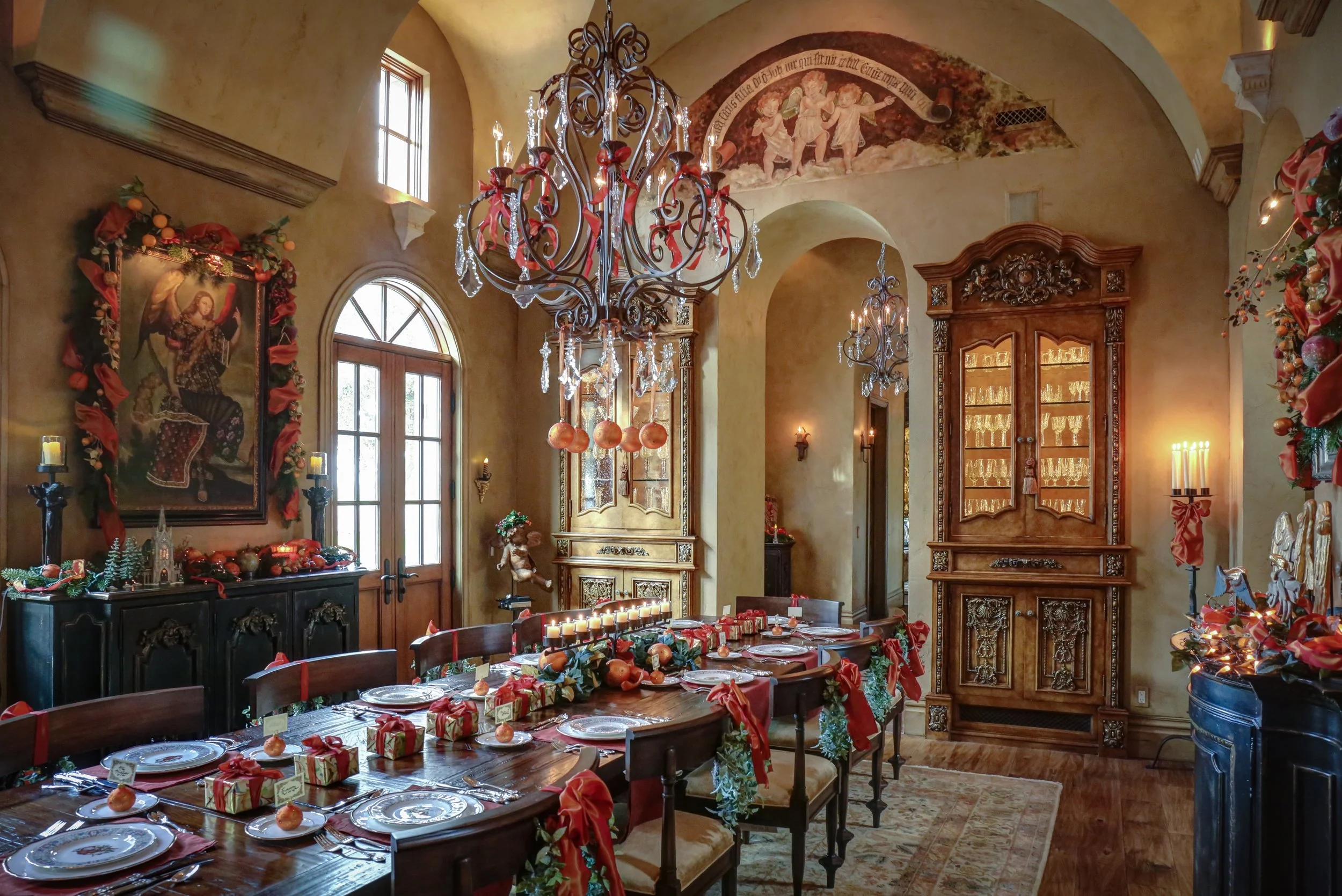One of our iconic Transitional style homes located on the Paradise Valley Country Club golf course was featured as Iconic Life Magazine's latest Iconic Estate. Tour this stunning estate designed by architect Mark Candelaria and Mara Green of Mara Green Interior Design with panoramic views of ICONIC Camelback Mountain in Phoenix, Arizona and lush golf course.
Inside this magnificent home, we see floor-to-ceiling glass, 20-ft ceilings and custom millwork and cabinetry throughout. This classic design has a modern feel with a soft elegance that makes this home an ICONIC Estate. Don't miss the sound-proofed home theatre, extensive wine cellar and luxurious primary closet with a luxe shopping vibe. Lush gardens and courtyards surround this home, designed by Refined Gardens. Butterflies are attracted to the colors and year-round blooms of this outdoor oasis.









